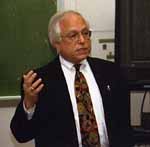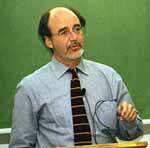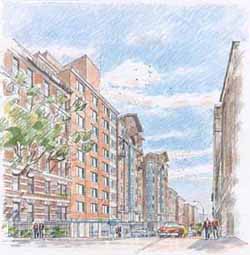New TC Residence Hall
On October 15, about 40 people from the Teachers College and Morningside Heights community came to hear about the new residence hall that TC is building on 121st and 122nd Streets between Broadway and Amsterdam.
The community members, who ranged from third generation Morningside Heights residents to politicians to TC students, asked about the look of the residence hall, who would be living there and when it would be completed. They asked to have some input on these issues in future meetings.
"The residence hall allows people who may not have been able to come to TC because of the lack of affordable housing the chance to come here," said Fred Schnur, Vice President for Finance and Administration.
A member of the TC Student Senate said that he was happy about the new residential hall because international students badly need housing.
The residence hall project, designed by Mitchell/Giorgola Architects, consists of two buildings connected at the basement and entry levels, with 252 studio apartments. The studios are approximately 225 square feet in size and each one contains a private bathroom. Some of the apartments include kitchenettes and there will be 17 common kitchens distributed throughout the building.
The first floor of the building will include a lobby, a study lounge and two group study rooms with computers that open onto a landscaped courtyard. The open space between the buildings will bring light into the two proposed buildings and the existing residential buildings. This space will preserve the continuity of central open space that extends the length of the block and its courtyard will be a quiet sanctuary for resident students. The basement level, which contains a laundry room, and storage and mechanical spaces, is below the courtyard opens at grade on 122nd Street.
When the building was designed, the architects worked with the styles of neighborhood buildings. The predominant use of brick, terra cotta and articulated window frames in the proposed project fit well within the Morningside Heights neighborhood with its eclectic structures of significant architectural merit and historical integrity. Architectural elements such as decorative metalwork, natural stone, and copper will be used at street level to enliven the base of the building in a similar fashion to neighborhood buildings. Deep set windows, stone sills, and a projecting cornice will also add a level of detail comparable to neighboring buildings. Although the upper stories of the proposed TC housing are taller than the adjacent structures, the proposed design respects the adjacent setbacks and the cornice lines of the existing street wall.
Excavation is scheduled to begin before the end of this year and the construction should be completed by July 2004 for occupancy that September.
Published Thursday, Feb. 27, 2003


